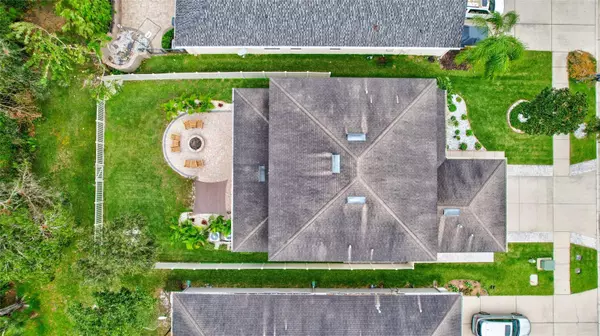
11403 COVENTRY GROVE CIR Lithia, FL 33547
5 Beds
4 Baths
2,624 SqFt
OPEN HOUSE
Sat Nov 30, 11:00am - 1:00pm
UPDATED:
11/27/2024 10:27 PM
Key Details
Property Type Single Family Home
Sub Type Single Family Residence
Listing Status Active
Purchase Type For Sale
Square Footage 2,624 sqft
Price per Sqft $219
Subdivision Channing Park
MLS Listing ID TB8318131
Bedrooms 5
Full Baths 3
Half Baths 1
HOA Fees $375/qua
HOA Y/N Yes
Originating Board Stellar MLS
Year Built 2014
Annual Tax Amount $8,366
Lot Size 6,969 Sqft
Acres 0.16
Lot Dimensions 53x130
Property Description
Location
State FL
County Hillsborough
Community Channing Park
Zoning PD
Rooms
Other Rooms Den/Library/Office, Florida Room, Loft
Interior
Interior Features Ceiling Fans(s), High Ceilings, In Wall Pest System, Kitchen/Family Room Combo, Open Floorplan, Primary Bedroom Main Floor, Stone Counters, Thermostat, Walk-In Closet(s)
Heating Electric, Natural Gas
Cooling Central Air
Flooring Carpet, Ceramic Tile, Tile, Vinyl
Furnishings Unfurnished
Fireplace false
Appliance Convection Oven, Cooktop, Dishwasher, Disposal, Dryer, Exhaust Fan, Gas Water Heater, Microwave, Refrigerator, Washer, Water Softener
Laundry Inside, Laundry Room
Exterior
Exterior Feature Irrigation System, Lighting, Rain Gutters, Sidewalk, Sliding Doors, Sprinkler Metered
Garage Driveway, Garage Door Opener
Garage Spaces 2.0
Fence Fenced
Community Features Clubhouse, Deed Restrictions, Dog Park, Fitness Center, Park, Playground, Pool, Sidewalks
Utilities Available Cable Available, Electricity Available, Natural Gas Available, Sprinkler Meter, Street Lights, Water Available
Amenities Available Basketball Court, Clubhouse, Fence Restrictions, Fitness Center, Lobby Key Required, Other, Park, Playground, Pool, Recreation Facilities, Spa/Hot Tub, Trail(s)
View Trees/Woods
Roof Type Shingle
Porch Covered, Front Porch, Patio, Screened
Attached Garage true
Garage true
Private Pool No
Building
Lot Description Conservation Area, Sidewalk, Paved
Story 2
Entry Level Two
Foundation Slab
Lot Size Range 0 to less than 1/4
Sewer Public Sewer
Water None
Structure Type Stucco
New Construction false
Schools
Elementary Schools Fishhawk Creek-Hb
Middle Schools Barrington Middle
High Schools Newsome-Hb
Others
Pets Allowed Yes
HOA Fee Include Pool,Maintenance Grounds,Recreational Facilities
Senior Community No
Ownership Fee Simple
Monthly Total Fees $125
Acceptable Financing Cash, Conventional, FHA, VA Loan
Membership Fee Required Required
Listing Terms Cash, Conventional, FHA, VA Loan
Special Listing Condition None






